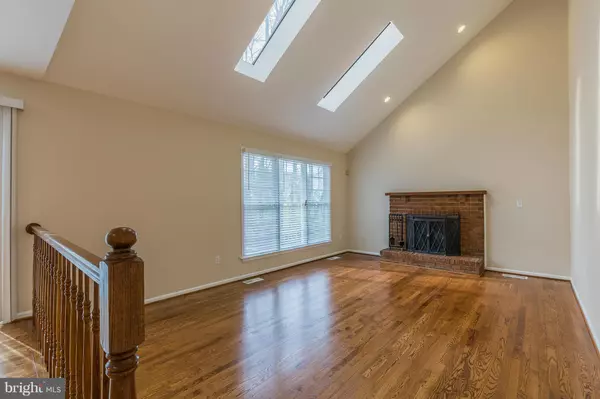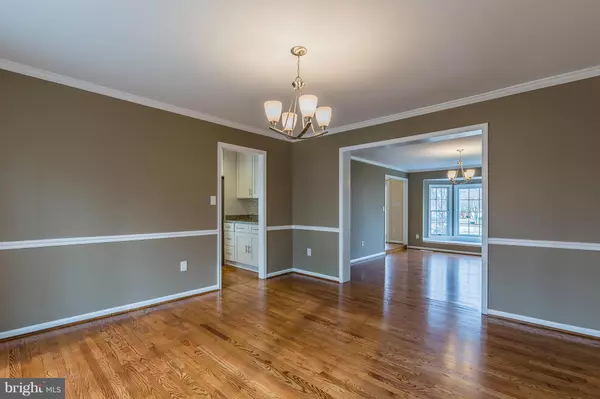$490,000
$499,000
1.8%For more information regarding the value of a property, please contact us for a free consultation.
15000 PUFFIN CT Bowie, MD 20721
4 Beds
4 Baths
4,638 SqFt
Key Details
Sold Price $490,000
Property Type Single Family Home
Sub Type Detached
Listing Status Sold
Purchase Type For Sale
Square Footage 4,638 sqft
Price per Sqft $105
Subdivision Tall Oaks Crossing
MLS Listing ID 1001090271
Sold Date 03/21/17
Style Colonial
Bedrooms 4
Full Baths 4
HOA Fees $45/mo
HOA Y/N Y
Abv Grd Liv Area 3,100
Originating Board MRIS
Year Built 1991
Annual Tax Amount $5,896
Tax Year 2016
Lot Size 0.313 Acres
Acres 0.31
Property Description
ABSOLUTELY FABLULOUS. This nearly-new 4BR,4-bath contemporary on an estate like in Tall Oak Estates.Lovely interior includes hardwood floors, spacious living/dining area, family room with fireplace, eat-in kit with stainless appliances, Spacious Granite-Island, walk-in-closet. Finished lower level living ROOM, full Bathroom. Brand new appliances. Completely renovated inside the house top to bottom
Location
State MD
County Prince Georges
Zoning RR
Rooms
Other Rooms Living Room, Dining Room, Master Bedroom, Bedroom 2, Bedroom 3, Kitchen, Game Room, Family Room, Breakfast Room, Bedroom 1, Sun/Florida Room, Other, Storage Room
Basement Outside Entrance, Sump Pump, Full, Fully Finished, Heated, Daylight, Full, Walkout Level
Interior
Interior Features Combination Kitchen/Dining, Kitchen - Island, Kitchen - Table Space, Combination Kitchen/Living, Upgraded Countertops, Window Treatments, Master Bath(s), Wood Floors, Floor Plan - Traditional
Hot Water Natural Gas
Cooling Central A/C
Fireplaces Number 1
Fireplaces Type Screen
Equipment Dishwasher, Dryer, Microwave, Oven/Range - Gas
Fireplace Y
Window Features Screens,Skylights
Appliance Dishwasher, Dryer, Microwave, Oven/Range - Gas
Heat Source Natural Gas
Exterior
Exterior Feature Deck(s), Patio(s)
Garage Garage Door Opener
Garage Spaces 2.0
Waterfront N
Water Access N
Accessibility Other
Porch Deck(s), Patio(s)
Parking Type Detached Garage
Total Parking Spaces 2
Garage Y
Private Pool N
Building
Lot Description Cul-de-sac
Story 3+
Sewer Public Sewer
Water Public
Architectural Style Colonial
Level or Stories 3+
Additional Building Above Grade, Below Grade, Storage Barn/Shed
Structure Type 9'+ Ceilings,Dry Wall,Cathedral Ceilings,Vaulted Ceilings,2 Story Ceilings
New Construction N
Schools
School District Prince George'S County Public Schools
Others
Senior Community No
Tax ID 17070748137
Ownership Fee Simple
Special Listing Condition Standard
Read Less
Want to know what your home might be worth? Contact us for a FREE valuation!

Our team is ready to help you sell your home for the highest possible price ASAP

Bought with Corey J Lancaster • EXIT Right Realty






